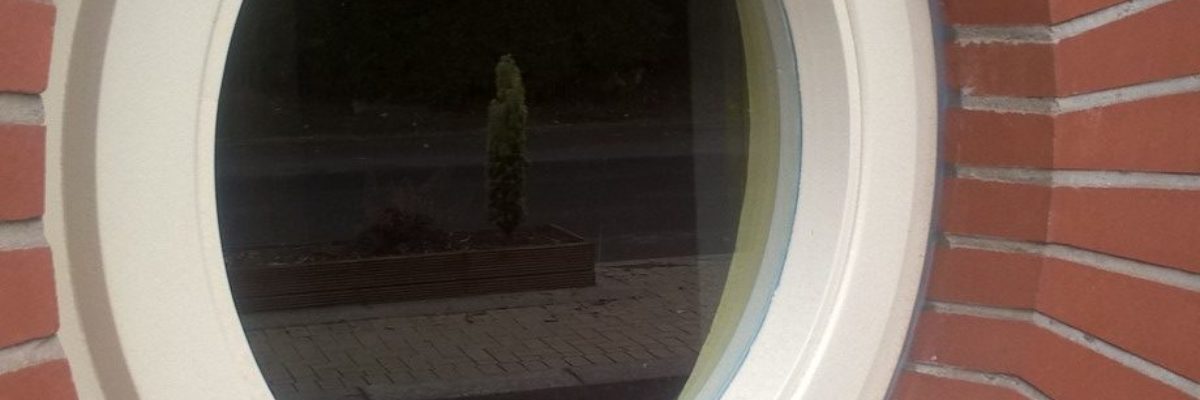As part of H&J Martin Asset Management Services current Belfast Health and Social Care Trust (BHSCT) MTC Framework Contract for Belfast S&E they have recently completed a six week programme of works at Knockbracken Hall which is located on the 275 acre Knockbracken Healthcare Park, west of the Saintfield Road in Belfast.
The Project involved ‘Window Replacements’ throughout the building and being a B2 Grade Listed Building, all windows had to be constructed in timber, to match the existing style.
Constructed in 1910, the building is part of an important group of buildings on the site representing the earliest example of the colony model of asylum architecture in Ireland. The double height Hall was built to designs by George Thomas Hine of London and supervised by Belfast Architects Graeme – Watt and Tulloch. The building has a natural slate roof with terracotta ridge tiles, cast iron ogee guttering, moulded rain water goods and a red brick chimney.
There is Lead detailing and walls constructed of red brick, laid in Flemish Bond, artificial dressed stone and dentiled cornice course. The round headed timber casement windows have spoked glazing bars over nine squared panes, masonry cills with recessed aprons.
The Hall which was used for Recreational Purposes, could seat 800 people and was equipped with a concert stage, scenery for dramatic productions and a cinema projector. It also housed a library which was run by a male patient and originally there were tennis courts on the terrace.
Back

