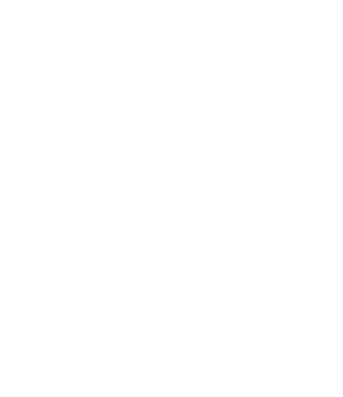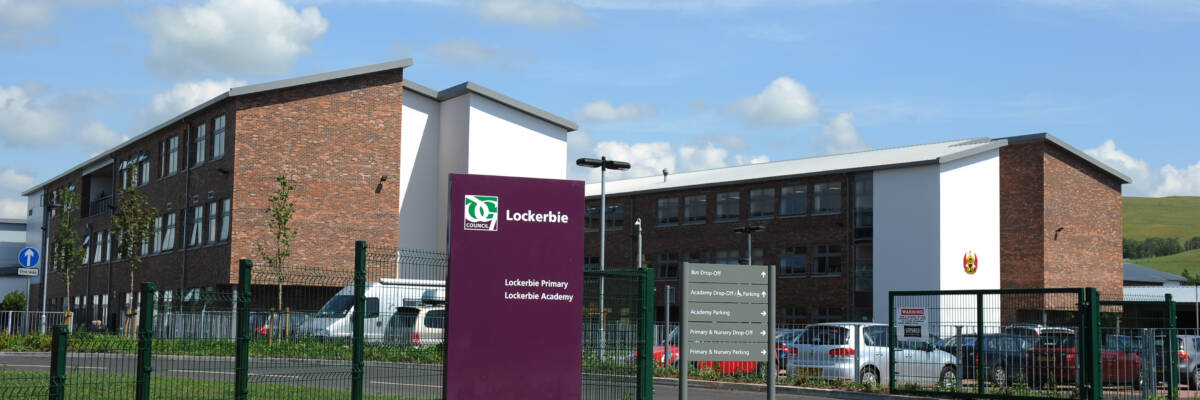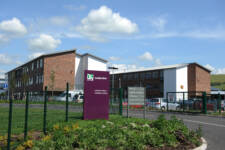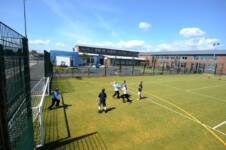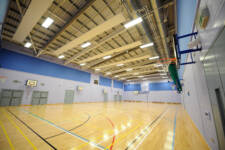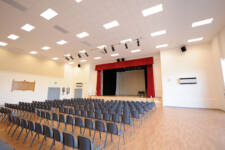This significant project included the design and build of a three storey building which was designed to accommodate two schools, namely a new Post Primary Academy and new Primary and Nursery facilities and additional support for Learning (ASFL) facility with a Hydrotherapy pool and high dependency changing rooms.
The internal sports facilities include multi-purpose hall, 3 court sports halls, gym dance studio, fitness room with shower and changing facilities. These are complimented externally with a triple and single court multi use games area, grass playing fields with a rugby pitch, 2 football pitches, a hockey pitch, artificial cricket wicket and a long jump. In addition, there are unique external features including an external art terrace classroom, amphitheatre an exploratory play area and a chess board. The concept of these was to extend learning into the playground area.
The building consists of a steel frame construction, calzip roof of precast upper slabs on mass fill pad and strip foundations. The elevations are rustic brickwork with coloured render and curtain wall glazing to create a break in the buildings stepped levels. The social space is built in the centre of the three storey teaching wings with access to the external courtyards.
With a sustainable approach to the project, we produced a design that successfully fulfilled the criteria for sustainable construction and delivered the project on time and on budget and achieved a BREEAM rating of “Very Good”.
