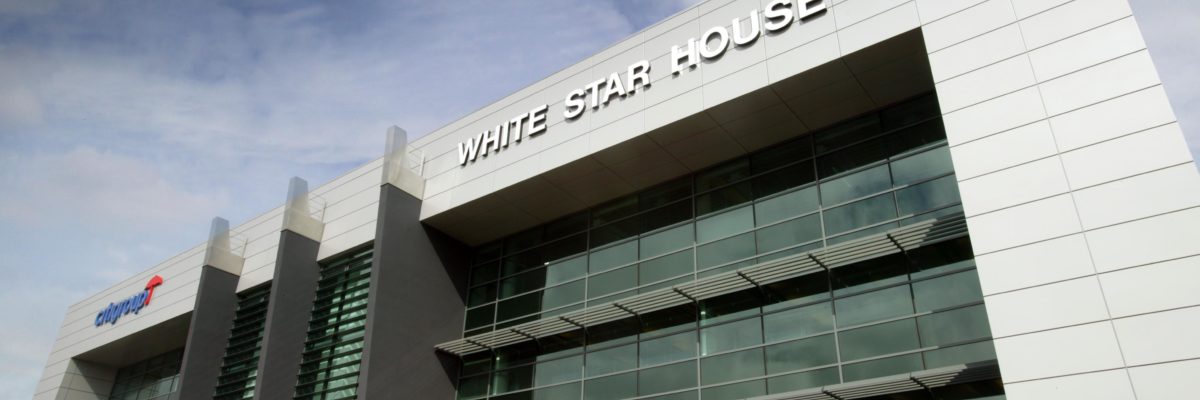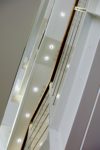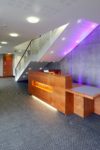H&J Martin Construction were contracted to build the 4000m2 Gantry Structure located within the Titanic Quarter, Belfast is the third building developed by the Northern Ireland Science Park to accommodate a wide variety of technology and knowledge based companies.
The four-storey reinforced concrete structured frame including circular exposed columns and flat slabs was designed for its Thermal Mass in lieu of speed of Construction and is supported on 140no 27 metre deep driven piles, with 750m3 of insitu reinforced concrete ground beams & pile caps
A large, demountable section of Curtain Walling (740m2) on the north sides affords direct access to each floor for large items of Future Fit out. The remainder of the external facade is a mixture of Curtain Walling (700m2) and Perforated Aluminium screen panel & profiled metal sheet external walling (2500m2), with Brise Soleil to the South Elevation.
The Mechanical & Electrical Installations valued in the region of £1.60M included active chilled beams to exposed concrete soffits to afford the opportunity for night time cooling during summer periods. The full height atrium at the front, south facing elevation is fitted with automatically opening glazed vents on the external curtain walling to provide fresh air, stack effect ventilation of the foyer areas.







